We’ve watched Victory Ridge Academy come to life from blueprints to groundbreaking in September 2022 to all the progress we’ve shared in the past months. We expect to complete this project in mid-July.
Victory Ridge Academy, located in Lake Wales, is a public charter school serving children with exceptional needs. They use a unique model that combines an individualized educational program with medical and behavioral programs to meet the educational and therapeutic needs of each child.
In our February 13 blog post, we provided updates on the Early Learning Center (ELC), Bus Barn, and Duplex Building. This time around, we’ll focus on the 20,000-square-foot ELC. It is a conventional block structure with light gauge metal trusses, metal decking, and a full 26-gauge galvanized metal roof. The walkways are covered full aluminum, and they connect to adjacent buildings. This building also has keycard access for the safety of students and staff.
The ELC building is going to replace portables that the school has been using since 2016. We took the same square foot of each portable and made each classroom the same size. These are multipurpose rooms that can be used for indoor physical education if the Florida weather doesn’t permit for outside activities. Their academy will also be equipped with a staff lounge, conference room, and teacher work room.
Let’s start with a look at the exterior:
- Photo 1: West end of the building and elevation
- Photo 2: North end of the building
- Photos 3 and 4: Two different angles of the exterior A/C unit and enclosed fencing
- Photo 5: Sidewalk is paved at the west end of the building

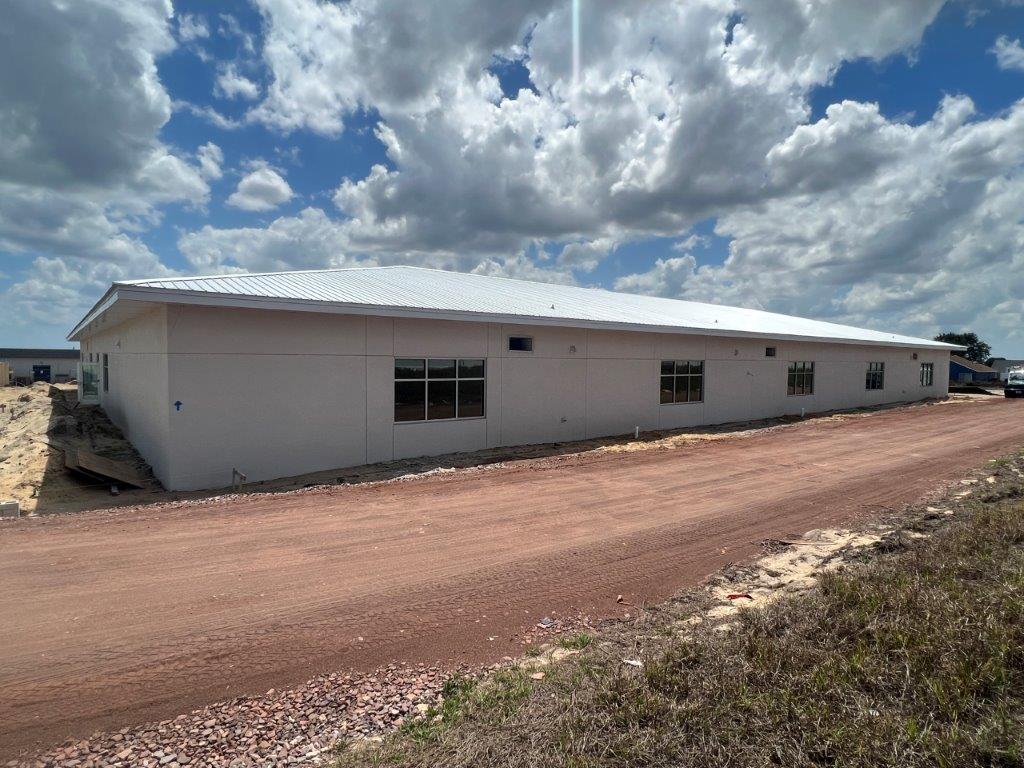
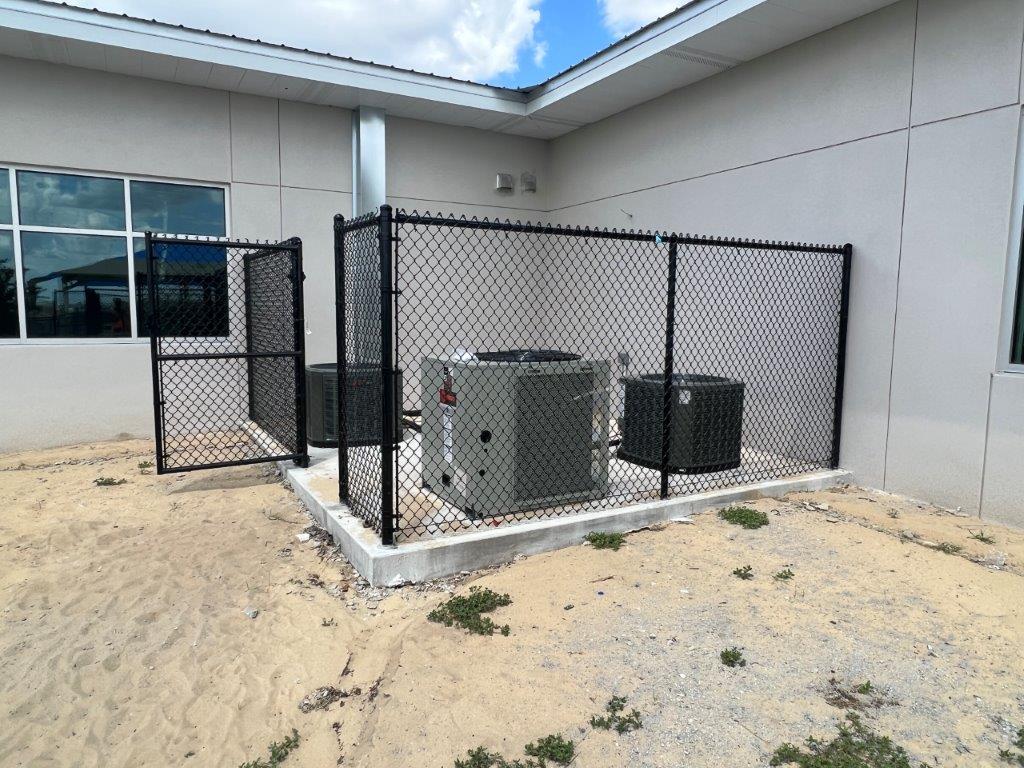
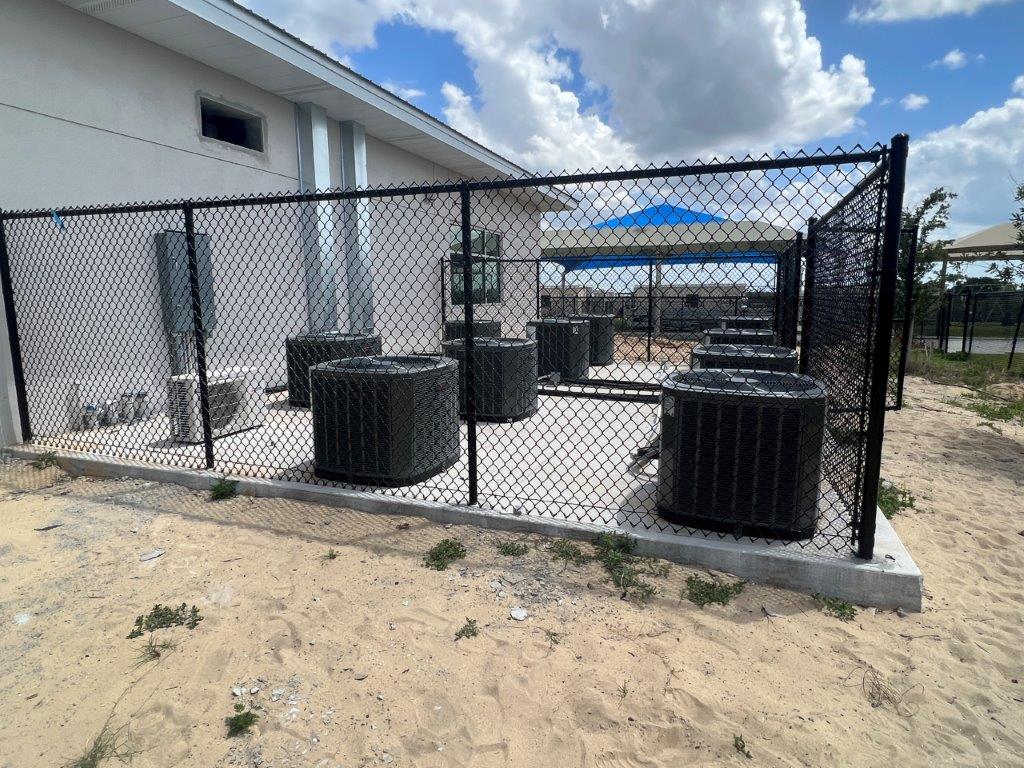
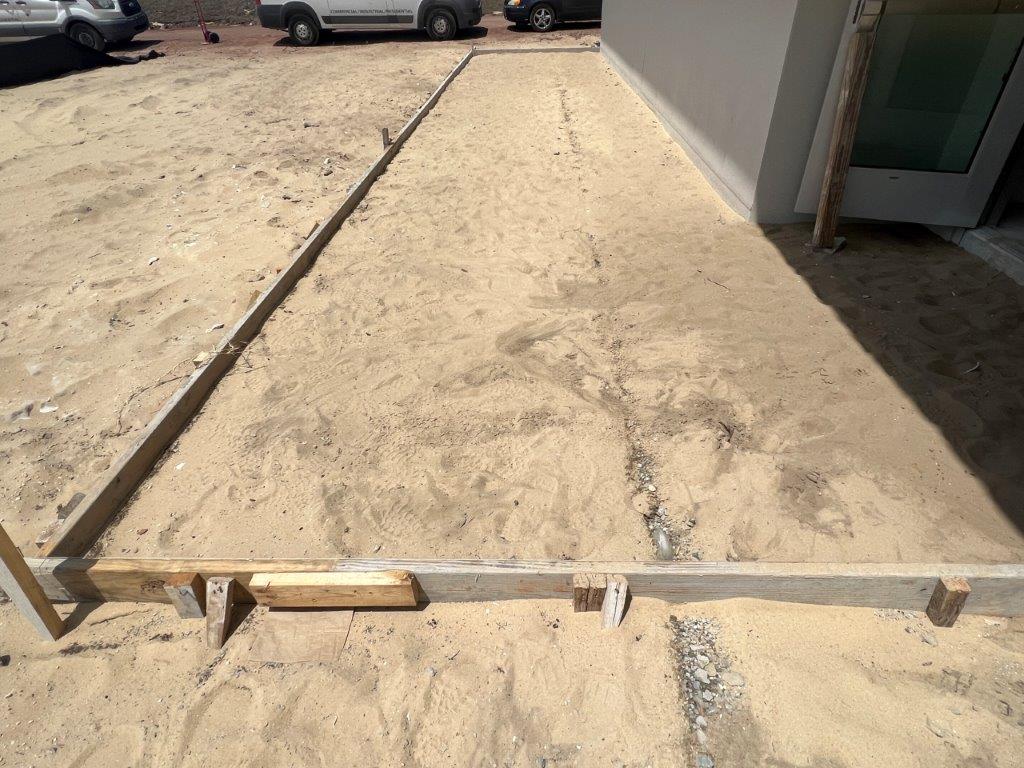
Here’s a look of at the inside:
- Photo 6: The teacher/staff lounge is equipped with cabinetry and a sink
- Photo 7: Mechanical air handler and disconnect box
- Photo 8: Workstation countertop
- Photo 9: Painted corridor, ceiling grid, and exit signs
- Photo 10: Multi-purpose room for use as needed
- Photos 11-12: Bathroom wall tile and floor tile
- Photo 13:Emergency light in the corridor
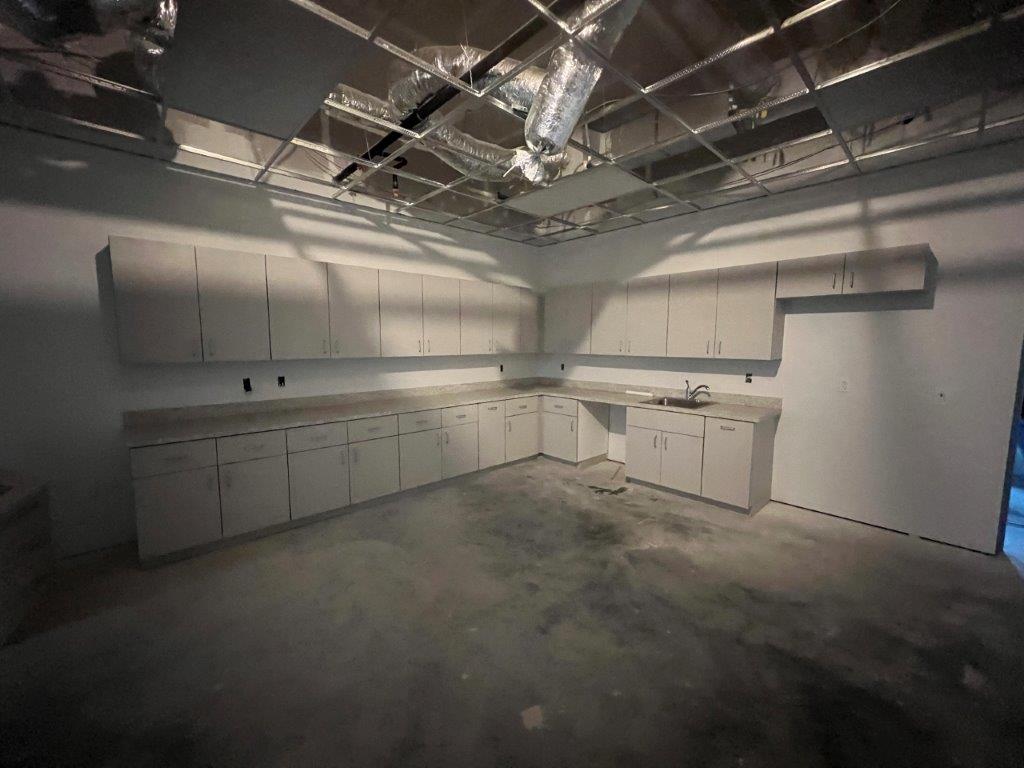
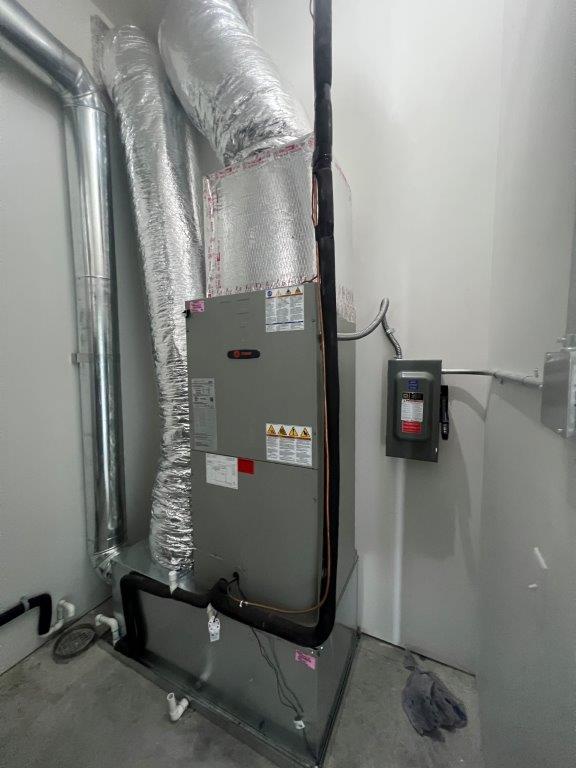






An example of a Victory Ridge classroom:
- Photo 14: This classroom is the perfect size. In this picture you’ll see the ceiling grid, painted walls, light fixture, emergency lights, upper and lower cabinets in place, a bathroom sink, and fire sprinkler.
- Photo 15: A closer look at classroom cabinets and sink
- Photo 16: Classroom light switch



Our mission at A.O. Construction is to provide high-quality construction services on time and within budget, maintaining lasting relationships with clients, subcontractors, architects, and consultants.
Check out the rest of our Project Build Blog for information on past and current projects.
A.O. Construction provides full-service general contracting, construction management, and design/build construction for the Central Florida market. We also serve Winter Haven, Lakeland, Davenport, Haines City, Auburndale, and Avon Park. For more information, give us a call at 863-299-4444 or email us anytime at info@aoconstructionco.com.
