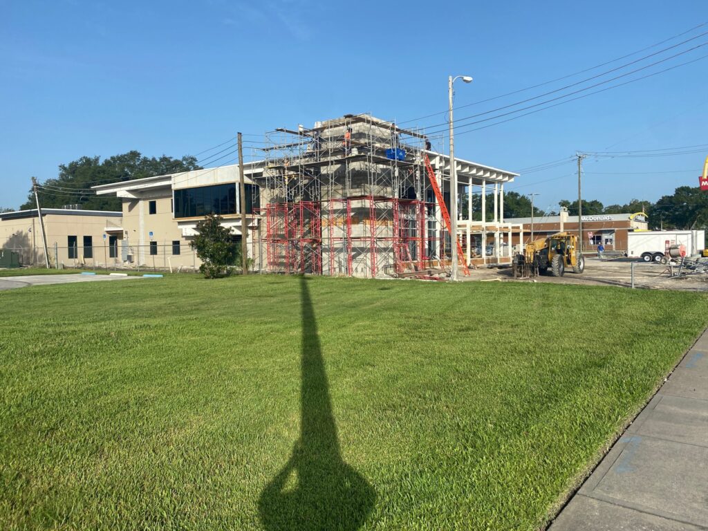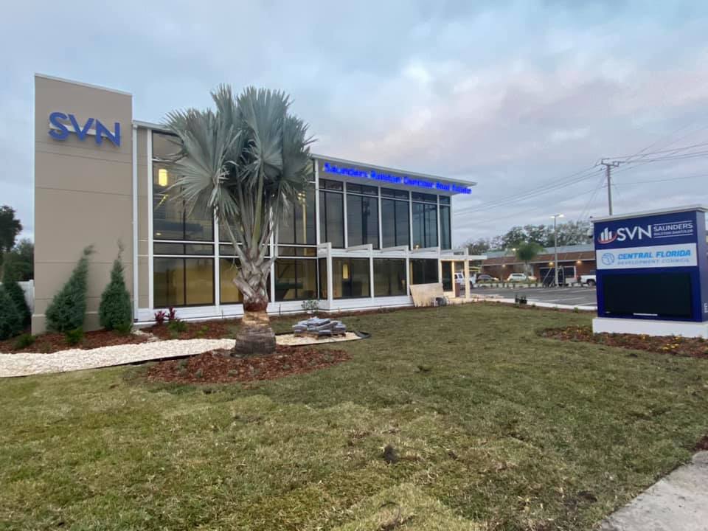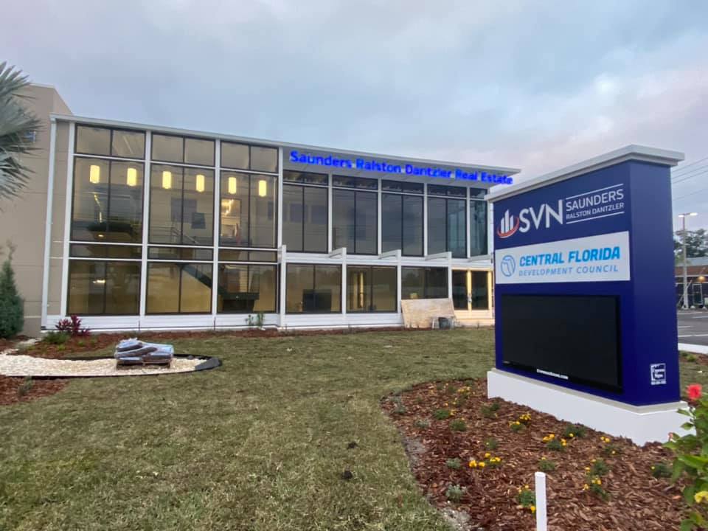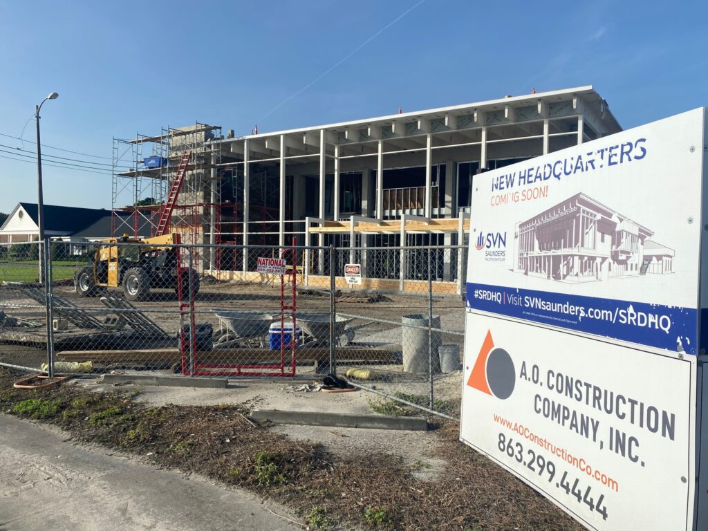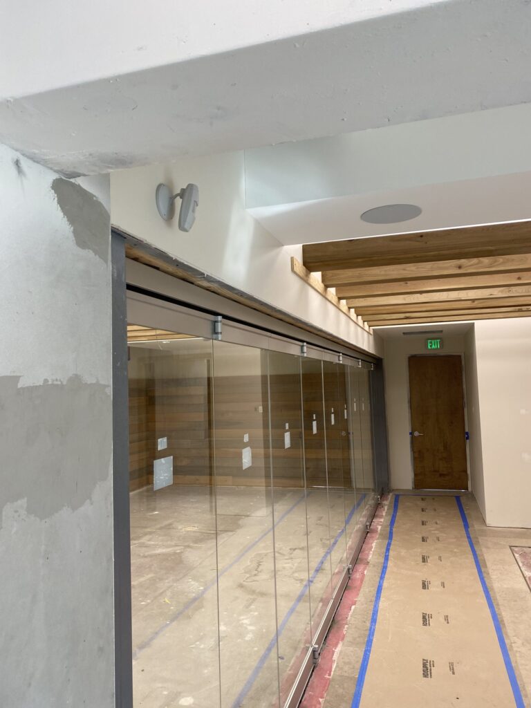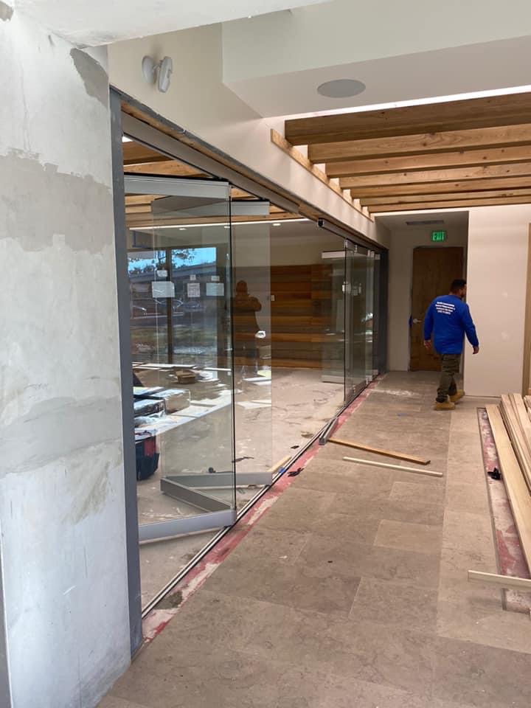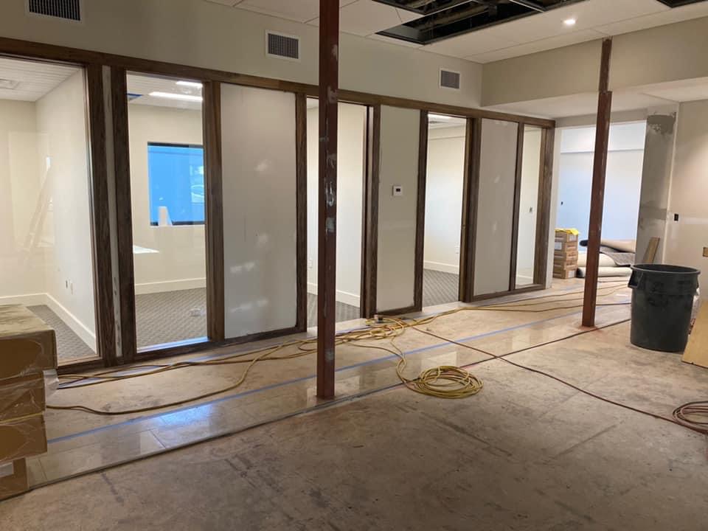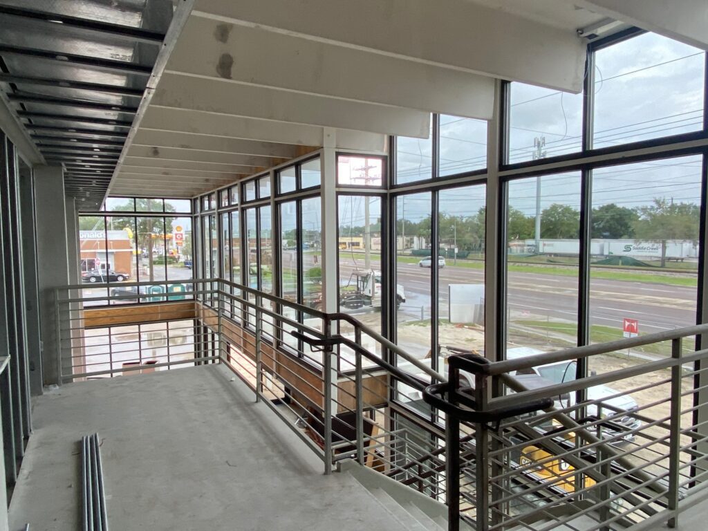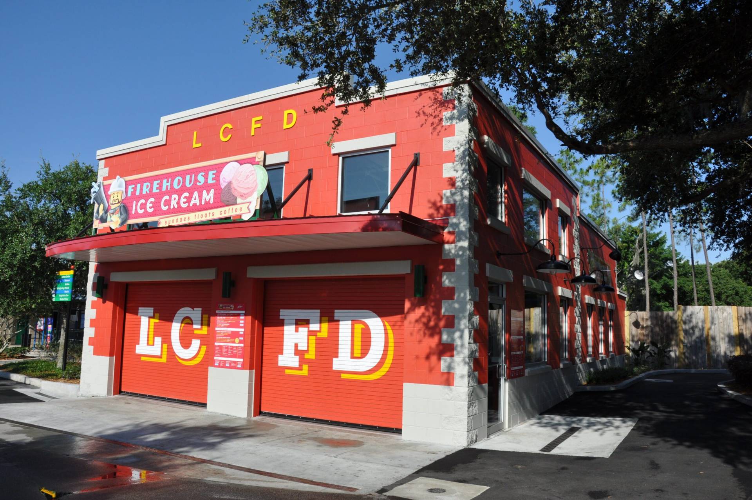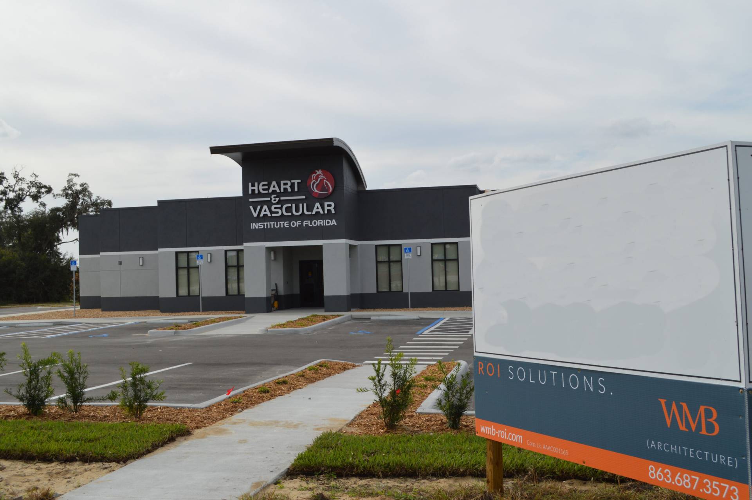SVN HEADQUARTERS PROJECT
Interior and exterior renovation of the 9,000 SF SVN building and 2,800 SF Central Florida Development Council building, with 1,630 SF garage addition. Key Scope elements of this project include the new structural steel framed Atrium/Lobby area with storefront and shiplap exterior, a new elevator, and two operable Nanawalls in the Executive Conference Room. There are many unique aspects of this project which we will detail later as get into more of the interior finishes.
