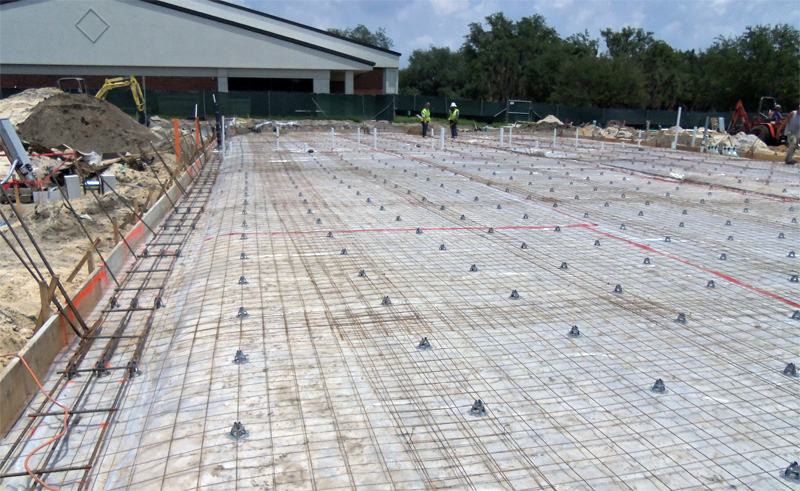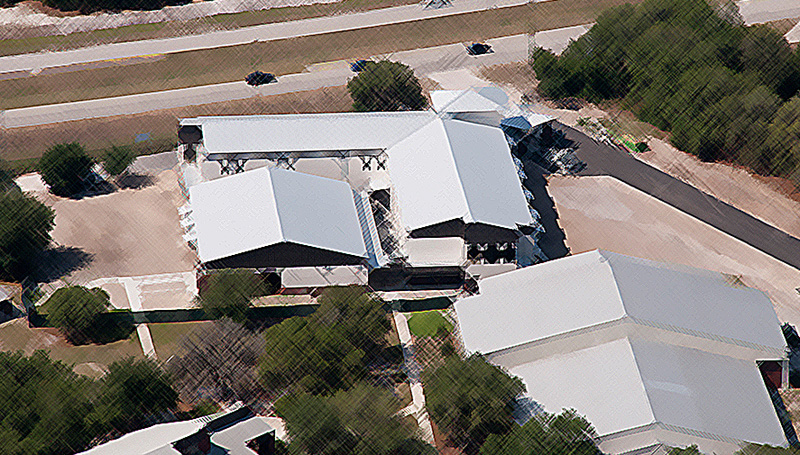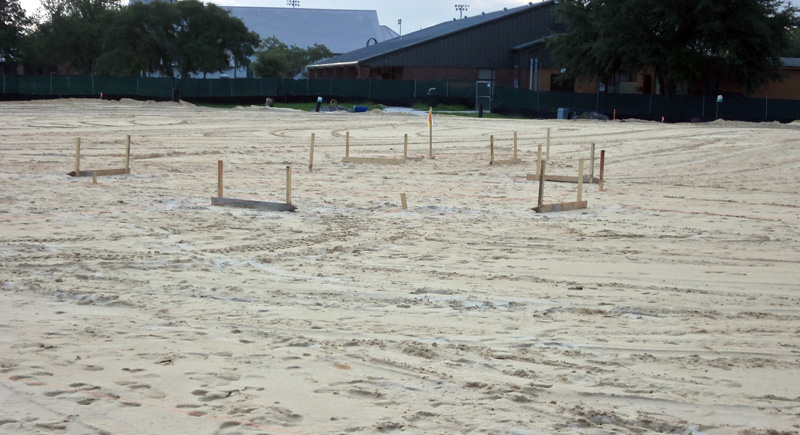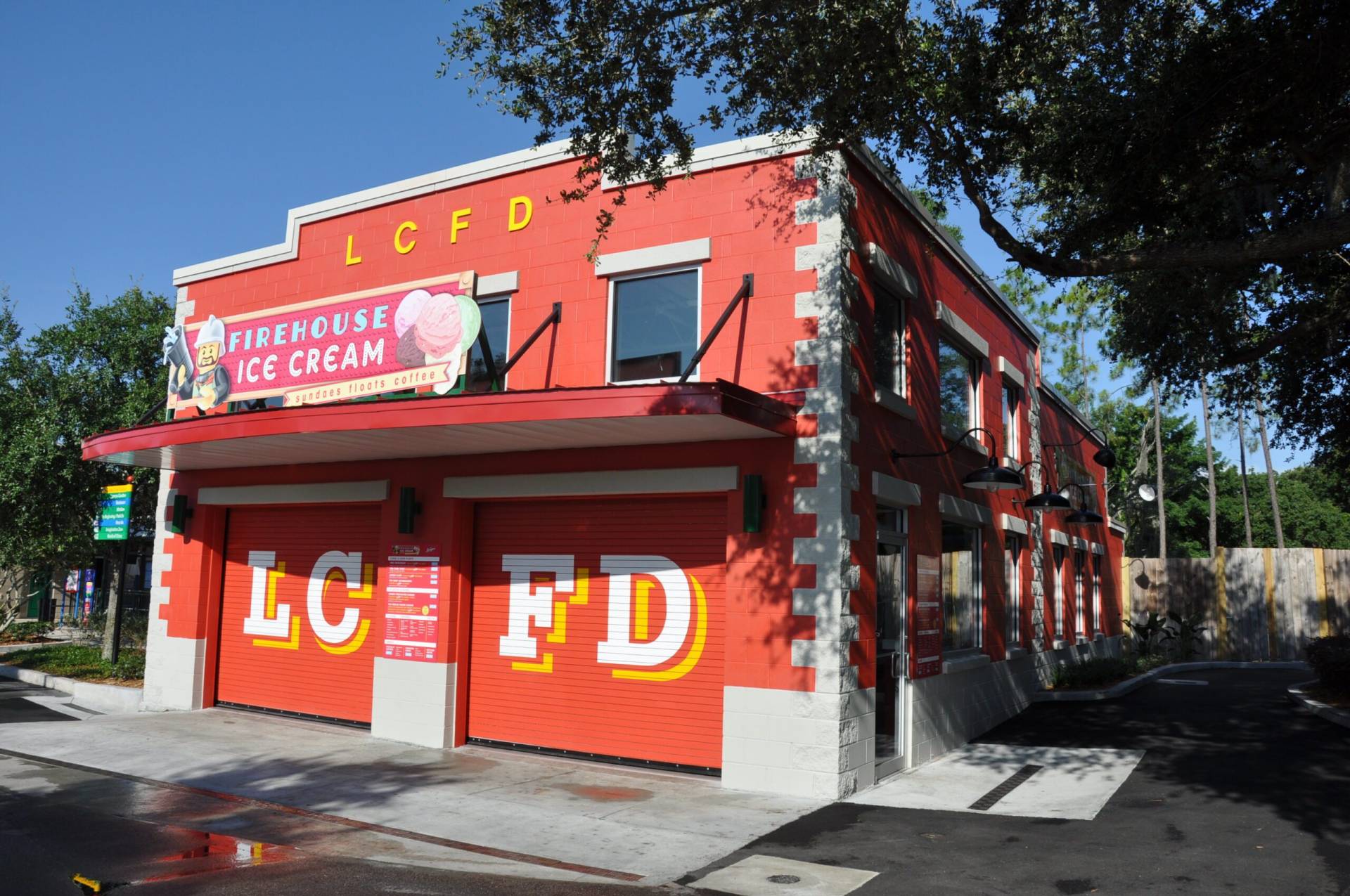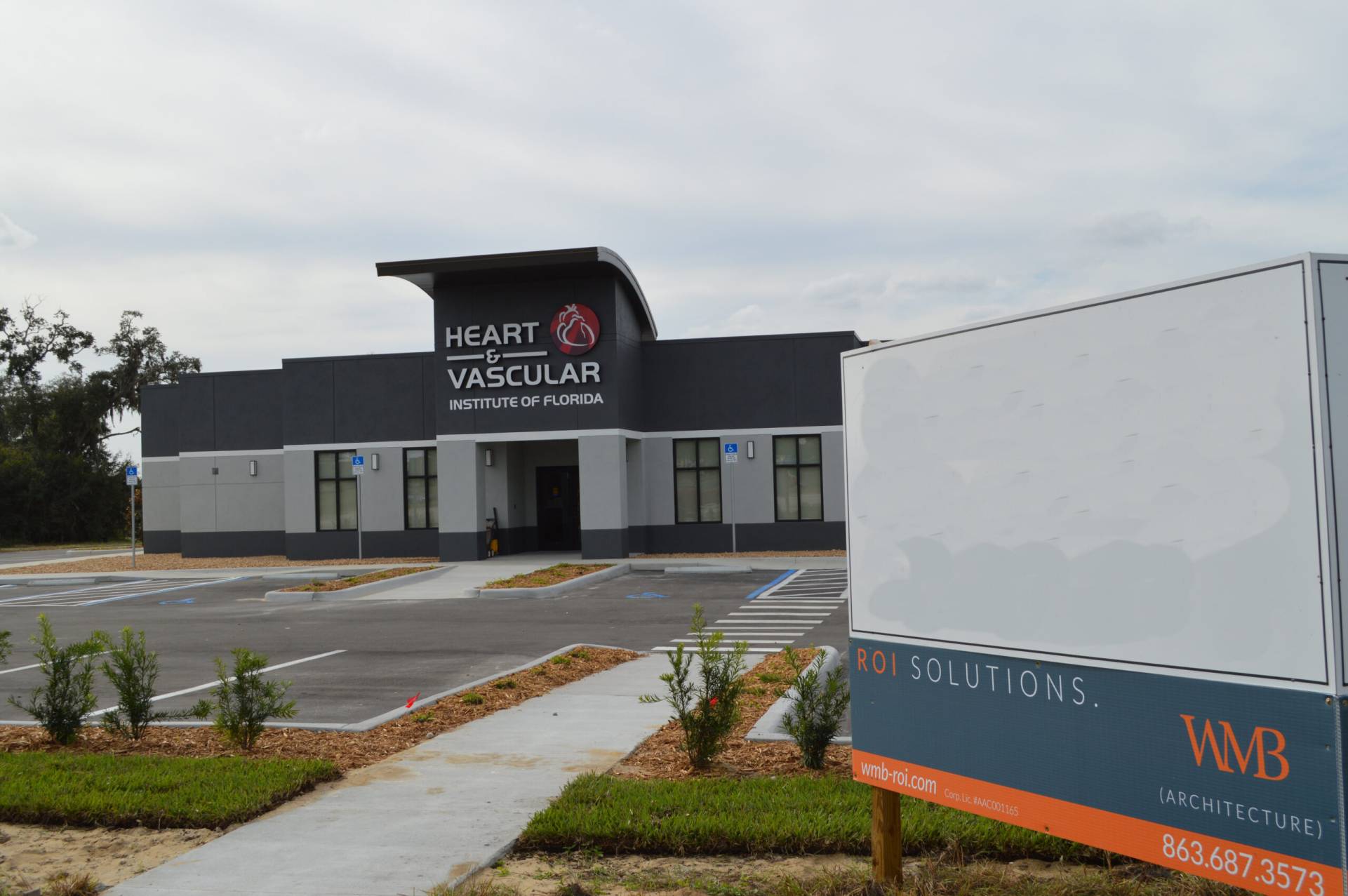All Saints Academy – Barnett Learning Commons
This project scope included construction of a 35,000 SF two story block and stucco educational facility and a separate 10,000 SF cafeteria/multi purpose room with a commercial grade kitchen. Tucker Construction did all site work, structural and interior finishes, paving, sidewalks and handled a portion of the furnishings. The focal point of the main building is the three story all glass enclosed entry tower and state of the art classroom building. This educational facility is designed to meet the ever increasing demands on technology based learning environment and can be easily converted to “Smart Classrooms” if needed.

